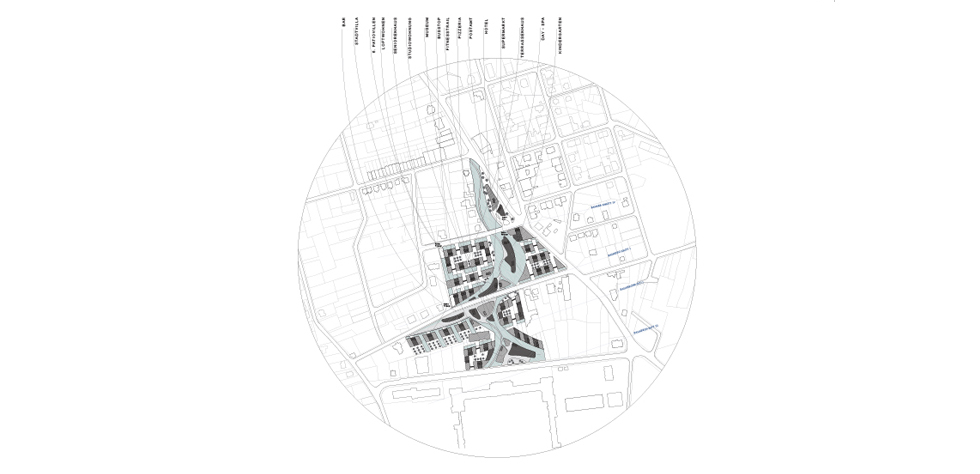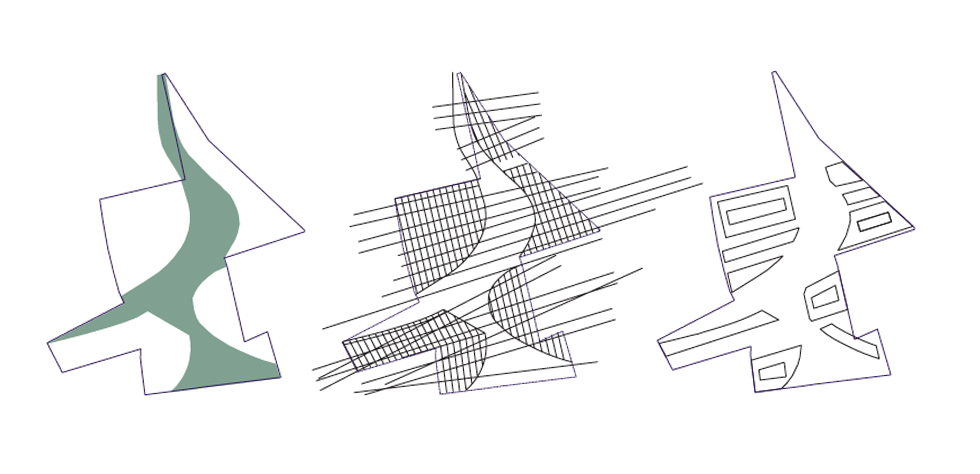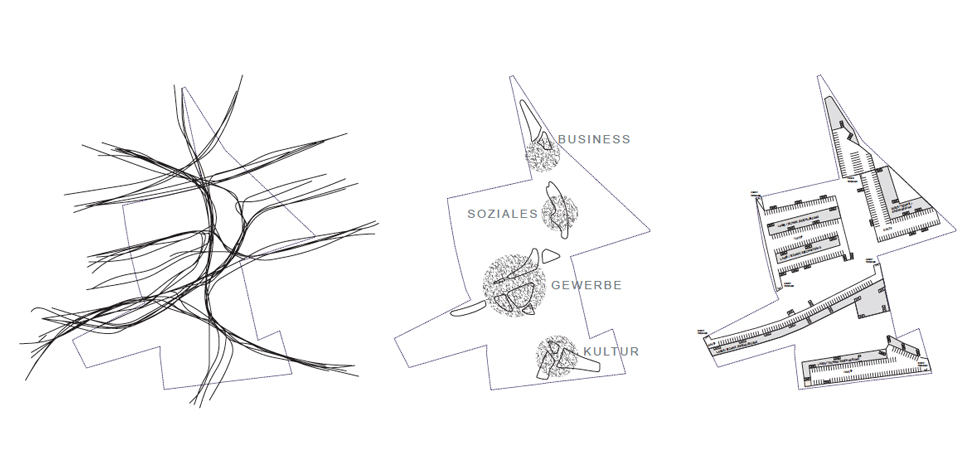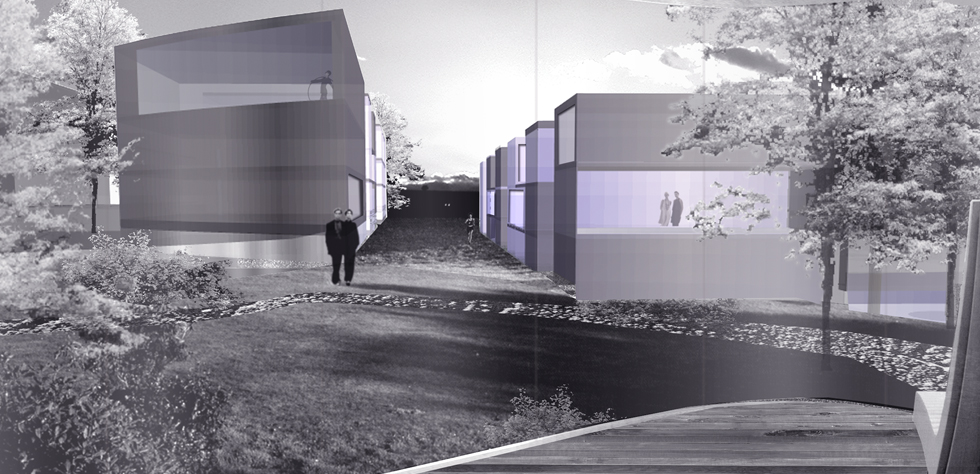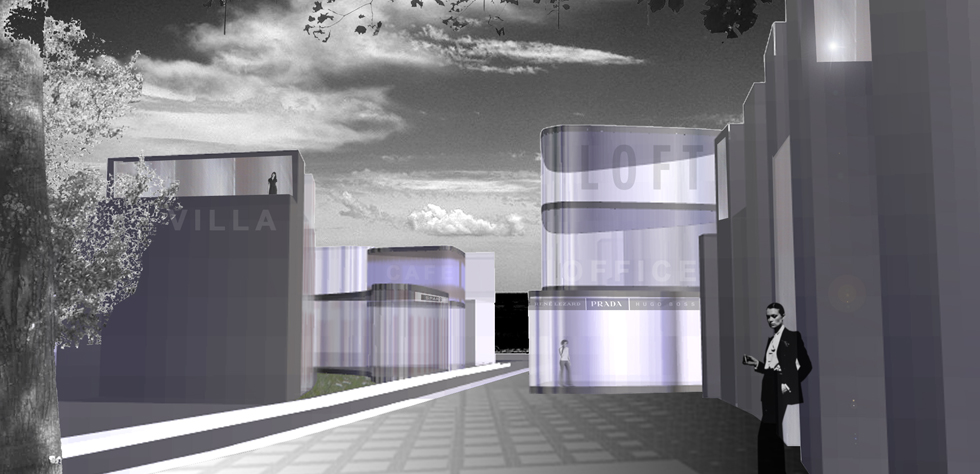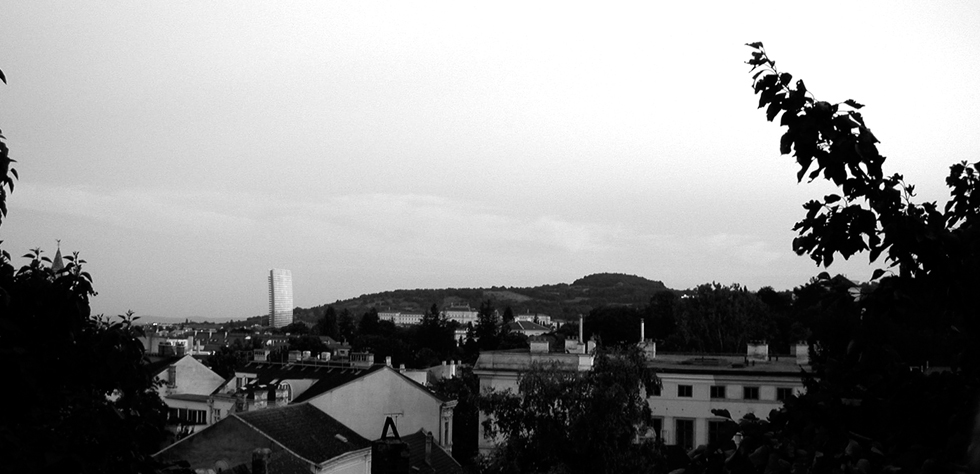Vienna Mödling
Redevelopment of a Garden City
The present urban redevelopment area is focused on the Garden City of Mödling in the South of Vienna. The masterplan of 4,7 ha comprises the former Police Training Academy. The Municipal is looking for different typologies of low rise houses, comprising of mixed use programs and sustainable low energy concepts for revitalization of this old urban fabric. The new city quarter of Bel Air Mödling draws on two main design ideas: one is the design of a generous urban park, the other is the development of small scaled heterogeneous building typologies within the historical structure. The design proposes easy accessibility within walking distance to public transport and open spaces. More essentially, the building supports the requirement of each generation of future residences and blends inconspicuously into the context of the former Garden City.
Idea
The accentuation of some buildings and a functional formalism generate fascinating hierarchies between old and new within the new quarter. Different housing typologies, restaurants, shops, studio lofts, wellness and start-up offices now form the new part of this town. Public spaces, cultural institutions and public transport are easy to reach within 400m. The master plan merges contemporary living with working and lifestyle.
Development
The areal is a positive signal for the future development of Mödling. This is represented in an iconic modern office- and hotel tower, that represents the vision of the community and gives a new point of identity. The masterplan is organized in different phases and allows for borh short and long-term perspectives of future developments. /p>
Inspirations
Project: Awarded International Design Competition,
Team: Florian Schätz
Client: BIG Bundesimmobiliengesellschaft, City of Mödling.
Area: 47000 sm
Typology: Masterplan
Location: Austria


