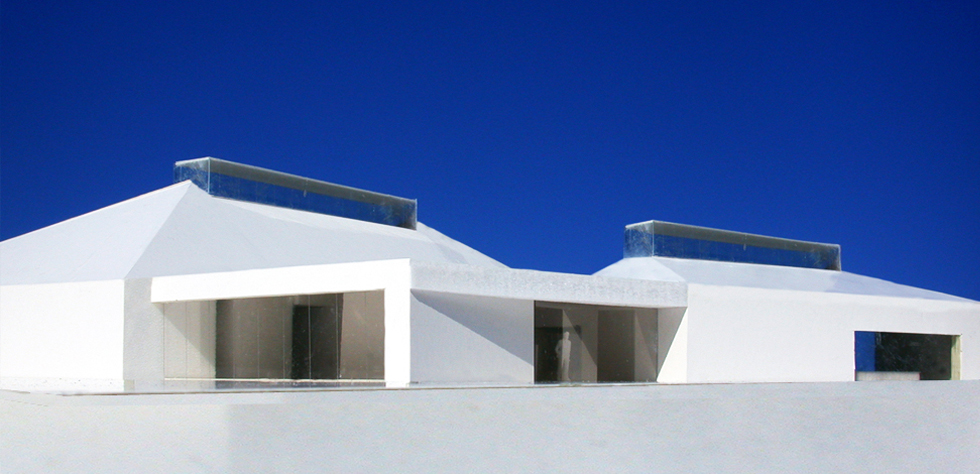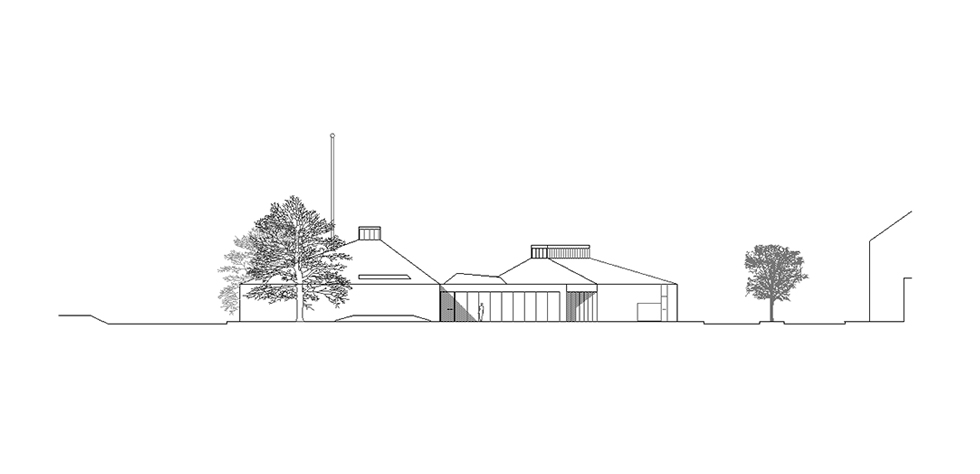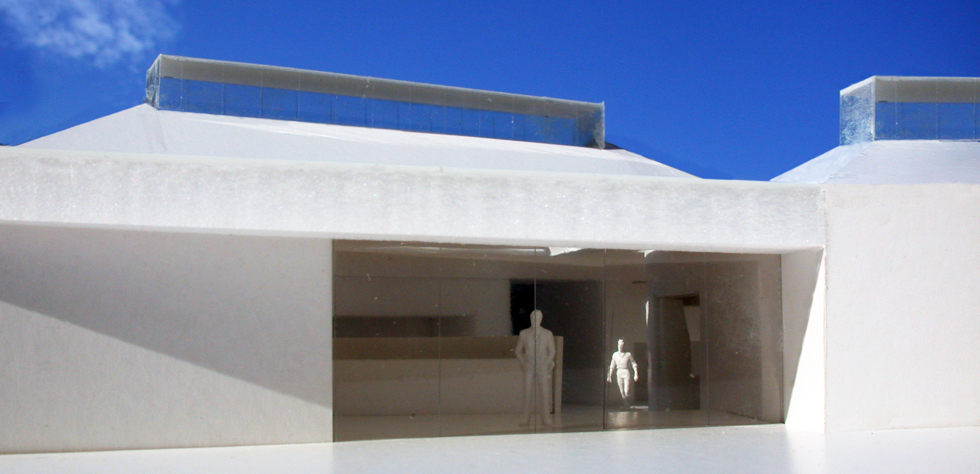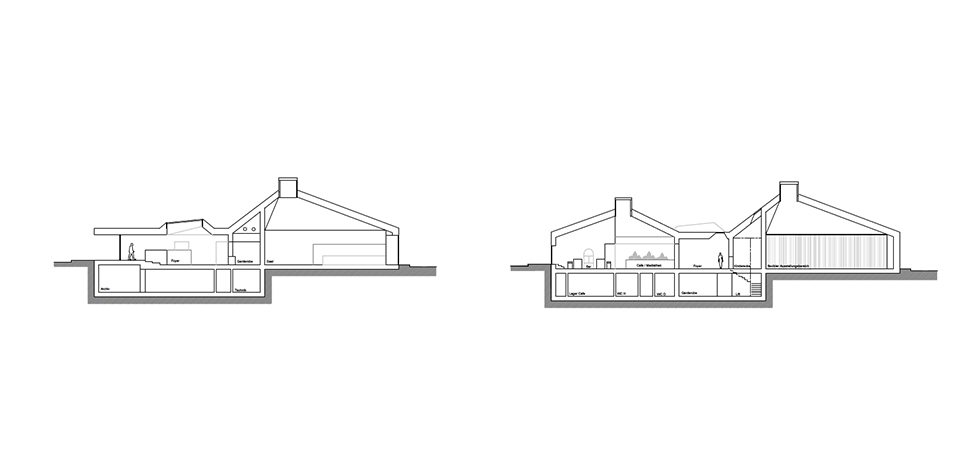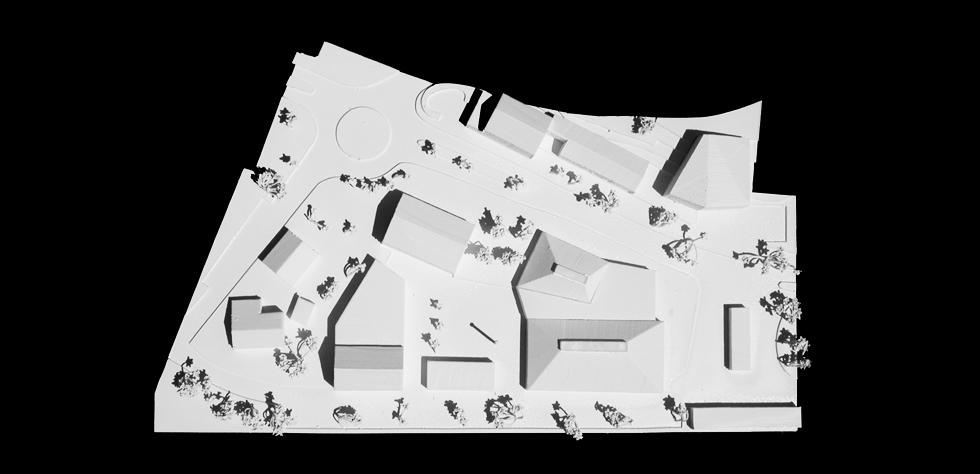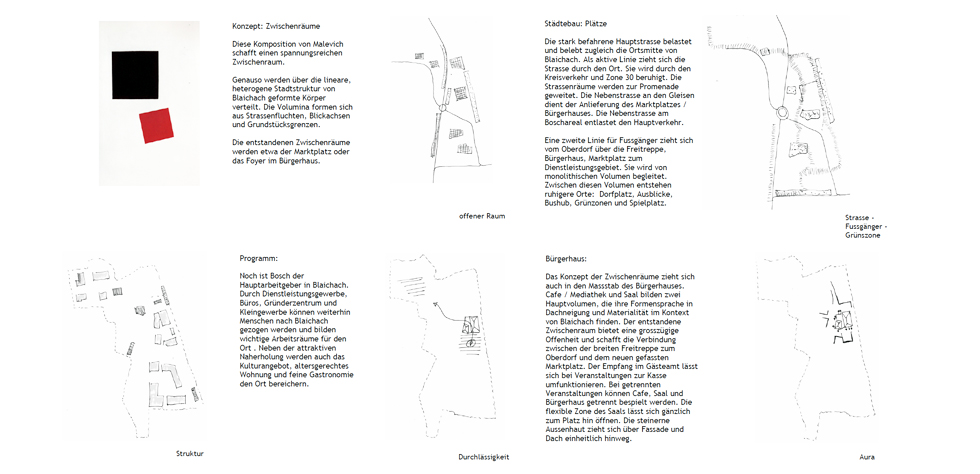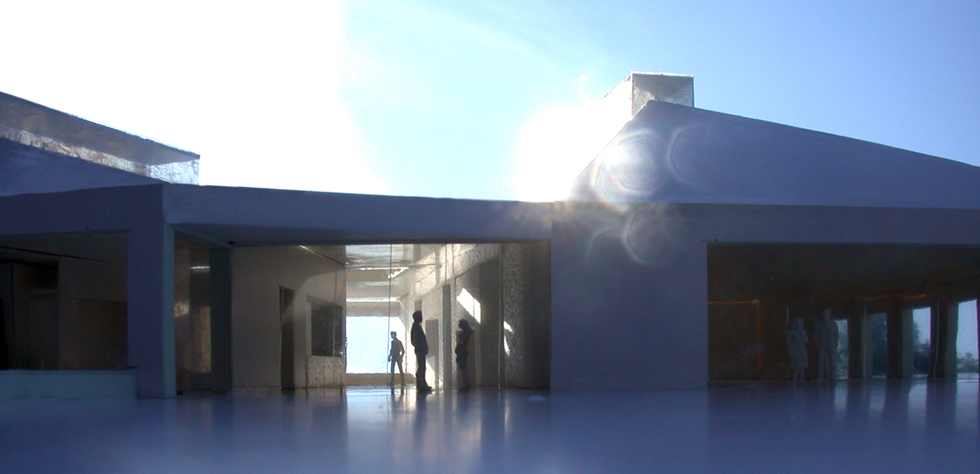Townhall and City Centre Blaichach
revitalization of a postindustrial city
Should the main employer BOSCH leave the City Blaichach, the city will face a post industrial dilemma. The project suggests how the city centre can be restructured, prevail and remain attractive with the creation of new service industries, offices and small business incubators for young families, commerce and tourism. The new town hall and community center becomes an important activation point within the urban masterplan that is carefully integrated in scale, form and location into the urban fabric. Key parts of the new facility include an information center, tourist office, a café and a multipurpose hall that can house up to 500 people for private functions or public events. The urban layout defines a new public space for the weekly farmers market and connects the site perfectly by public transport. The architecture takes in formal language, proportion and materiality references to the local context.
Urbanism
The town hall is designed to define a recognizable, functional and vivid center of Blaichach. The master plan seeks future developments to be spread out over the city centre. The composition of roads, perspective lines, green spaces and property boundaries shapes its volumetric forms. Roads are redesigned to promenades shared by pedestrians, bicycles and vehicles.
Concept
Cafe with library as well as the multipurpose hall define two slightly offset volumes. The spaces between the volumes create a generous openness and connect the city as a centre between church, station and new market place. The multipurpose hall can be completely opened towards the public square and serve as a public stage. The natural stone envelopes homogeneously facade and roof.
Data
Project: Awarded Design Competition
Team: Florian Schätz
Client: Gemeinde Blaichach
Area: 1160 sm
Urbanarea: 34000sm
Typology: Public, Cultural
Location: Germany
